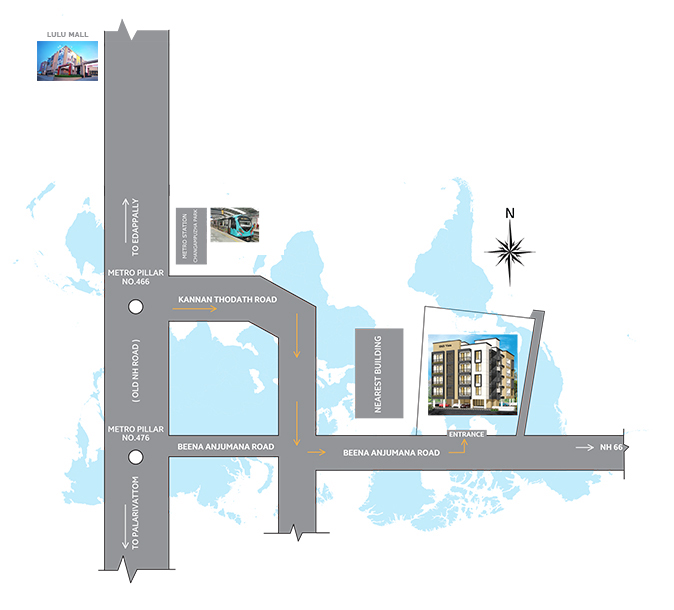| Project Name | : SMS VISTA |
| Status | : Ongoing |
| Building Type | : Residential |
| Total No. of Apartments | : 12 |
| Location | : Edappally, Kochi |

Fully Automatic Lifts

Water Filter

Intercom Facility

Rooftop Party Area

Surveillance Camera

Fire Fighting System

Provision for 24 hrs Power & Water Supply Facility

R.C.C. Pile foundation

R.C.C. framed structure

Made of first quality Cement Solid blocks.

Putty finish and Plastic emulsion finishes for internal walls and Ceiling. Exteriors emulsion for the external walls of Jotun/Asian or equivalent.

Elegantly designed paneled front doors. Moulded/ flush shutters doors for bedrooms and toilets. All frames are made of good quality hard wood.

Powder Coated Aluminum framed / UPVC windows and glass panels.

Ergonomically designed kitchen with polished granite slab and single bowl drain board sink of Diamond or equivalent.

Ceramic tiles for floor, Ceramic tile up to a height of 6 feet. Concealed Plumbing, white sanitary fixtures (Cera/Hindware) and Chromium plated fittings. Provisions for geyser in all toilets.

Vitrified tiles of Asian/Kajaria or equivalent

Concealed conduit wiring with copper conductor, adequate light and fan points, A/C provision in all bedrooms. 6/16 amps plug points with Crab-Tree/Legrand modular Switches, etc. controlled by ELCB and MCBs with independent three phase connection KSEB meters.

TV and Telephone Points in Living Room

Generator back-up for common facilities and designated points in each appartments.

| Bhavans Vidya Mandir, Elamakkara | 2.1 km |
| Campion School | 2.3 km |
| Changampuzha Park | 700 mtrs |
| Changampuzha Park Metro Station | 300 mtrs |
| Edappally Metro Station | 1.7 km |
| Ernakulam North Railway Station | 4.5 km |
| Lulu Mall | 1.8 km |
| MAJ Hospital | 1.3 km |
| Oberon Mall | 950 mtrs |
| Palarivattom Jn | 1.5 km |
| Renai Medicity | 1 km |