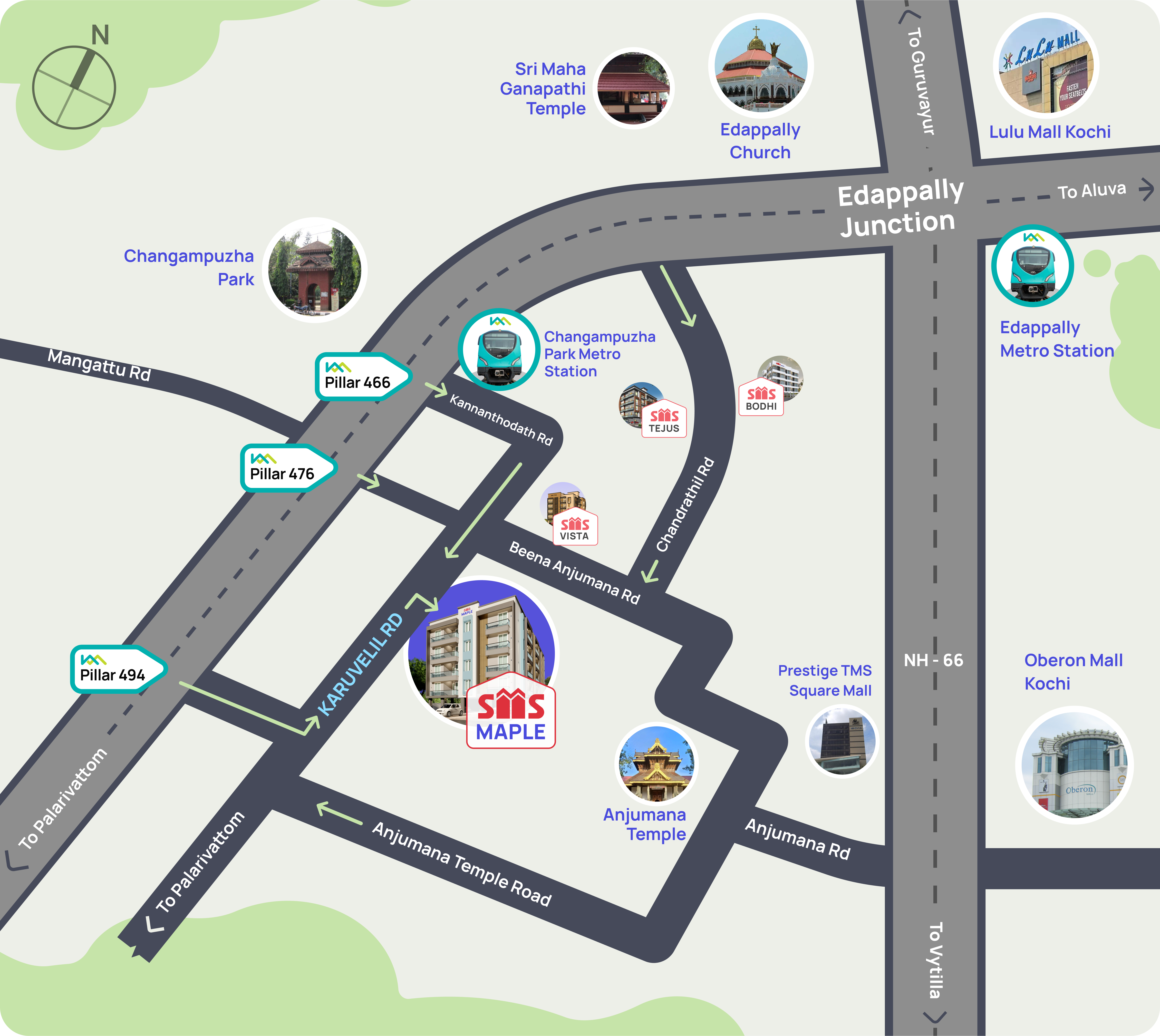| Project Name | : SMS MAPLE |
| Status | : Ongoing |
| Building Type | : Residential |
| Total Floors | : Ground + 4 Floor Apartment. 5 Apartments in each floor (1st to 4th Floor). 2 BHK (2 Units) + 3 BHK (3 Units) |
| Total No. of Apartments | : 20 (2 BHK - 8 units, 3 BHK - 12 units) |
| Location | : Edappally, Kochi |

Vaastu Compliant Apartments

Rooftop Recreation Area

Fitness Centre

Solar Power for Common Area

EV Charging Station

Fully Automatic Bed-lift with 13-passenger Capacity

24/7 Generator Facility and Round the Clock Water Supply

Spacious & Covered Car Parking

Provision for 24-Hour Security

CCTV Camera Surveillance

Biometric Access Control for Main Entrance

Classy, Modern Fittings

Rainwater Harvesting

Intercom Facility

Guest Parking

Fire Safety Systems

Sewage Treatment Plant

Rubber Fenders in Parking Area

R.C.C. Pile Foundation

R.C.C. Framed Structure

Made of first quality cement solid blocks of 15 cm wall thickness

Putty finish and plastic emulsion finish for internal walls and ceiling. Exterior emulsion for the external walls (Dulux/Asian or equivalent).

Elegantly designed and panelled front doors. Moulded/ flush shutter doors (Jacsons or equivalent) for bedrooms. All frames are made of good quality hardwood / WPC Frame. Architrave frame with laminated door for toilets

Powder-coated and aluminium framed/UPVC windows and glass panels.

UPVC sliding doors with Teflon glass panels.

Ergonomically designed kitchen with polished granite slab and single bowl drainboard sink of diamond or equivalent and chromium plated taps.

Ceramic tiles for floor, Ceramic tile wall cladding upto ceiling. Concealed plumbing, white colour sanitary wares (Hindware/Jaquar/Kohler or equivalent) and chromium plated fittings. Provisions for geysers in all toilets.

Vitrified tiles of Kajaria/Johnson/Simpolo or equivalent.

Concealed conduit wiring with copper conductor, adequate light, fan points, A/C provision in all bedrooms. 6/16 amps plug points with Crab-Tree/Legrand or equivalent modular switches, etc. controlled by ELCB and MCBs with independent three-phase connection KSEB meters.

TV, EPBX Telephone & fibernet points in living room.

Generator back-up for common facilities and designated points in each apartment.

13 Passenger lift (Johnson or equivalent) stopping on all floors, terrace floor

Allotted car parking in ground floor.

With required load as per PCB rules.

Firefighting arrangements as per Kerala Building Rules and Fire force requirement. Every floor provided with hose reel box and hose, Additional sprinklers provided in ground floor parking area.

Intercom facility, ARD (Automatic Rescue Device) in lift, CCTV in Ground Floor.

| Bus Stop | 200 m |
| Changampuzha Park Metro Station | 300 m |
| Ernakulam North Railway Station | 4.3 km |
| Cochin International Airport | 22.5 km |
| LULU Mall | 1.8 km |
| Oberon Mall | 1 km |
| Grand Mall | 1.7 km |
| Prestige TMS Square | 1 km |
| Bhavans Vidya Mandir, Elamakkara | 2 km |
| Campion School | 2.2 km |
| Greets Public School | 3 km |
| Rajagiri School Kalamassery | 5 km |
| CUSAT | 4.5 km |
| St. Albert’s College | 5.2 km |
| SCMS Kalamassery | 7 km |
| Renai Medicity | 700 m |
| MAJ Hospital | 1.4 km |
| Ernakulam Medical Centre | 2.7 km |
| Palarivattom Jn. | 1.3 km |
| MG Road | 5 km |
| Vyttila Hub | 6 km |