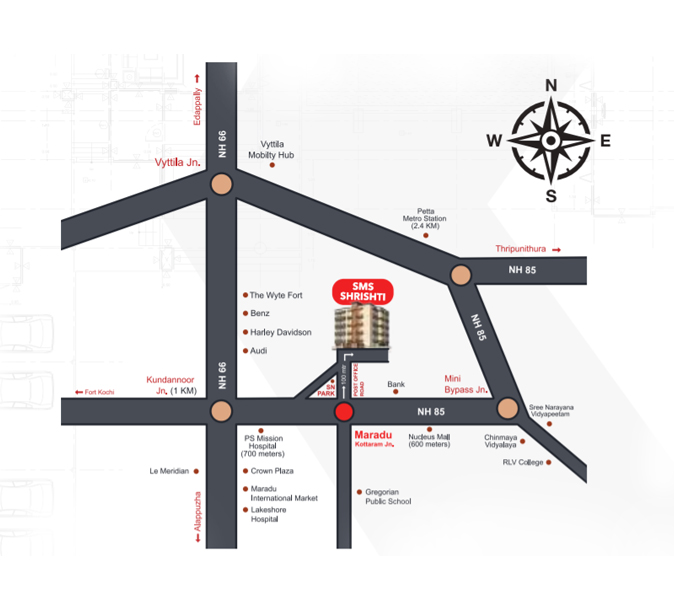| Project Name | : SMS SHRISHTI |
| Status | : Completed |
| Building Type | : Residential |
| Total Floors | : Ground + 4 Floor Apartment. 3 Apartments in each floor (1st to 4th Floor) |
| Total No. of Apartments | : 12 |
| Location | : Maradu, Kochi |

Vaastu Compliant Apartments

Fitness Centre

Solar Power for Common Area

EV Charging Station

Fully Automatic Bed-lift with 13-passenger Capacity

CCTV Camera Surveillance

Biometric Access Control for Main Entrance

Rainwater Harvesting

Intercom Facility

Rooftop Recreation Area

Fire Safety Systems

Provision for 24 hrs Power & Water Supply Facility

R.C.C. Pile Foundation

R.C.C. Framed Structure

Made of first quality Cement Solid blocks.

Putty finish and plastic emulsion finish for internal walls and ceiling. Exteriors emulsion for the external walls of Jotun/Asian or equivalent.

UPVC sliding doors with Teflon glass panels.

Elegantly designed and panelled front doors. Moulded/flush shutter doors (Jacsons or equivalent) for bedrooms. All frames are made of good quality hardwood. Architrave frame with laminated door for toilets.

Powder-coated and aluminium framed/UPVC windows and glass panels.

Ergonomically designed kitchen with polished granite slab and single bowl drainboard sink of diamond or equivalent and chromium plated taps.

Ceramic tiles for floor, Ceramic tile wall cladding upto ceiling. Concealed plumbing, white colour sanitary wares (Hindware/Jaquar/Kohler or equivalent) and chromium plated fittings. Provisions for geysers in all toilets.

Vitrified tiles of Kajaria/Johnson/Simpolo or equivalent.

Concealed conduit wiring with copper conductor, adequate light, fan points, A/C provision in all bedrooms. 6/16 amps plug points with Crab-Tree/Legrand or equivalent modular switches, etc. controlled by ELCB and MCBs with independent three-phase connection KSEB meters.

TV, EPBX Telephone & fibernet points in living room.

Generator back-up for common facilities and designated points in each apartment.

13 Passenger lift of Johnson or equivalent.

| Maradu Kottaram Junction, NH 85 | 100 mtrs |
| Nucleus Mall | 600 mtrs |
| PS Mission Hospital | 700 mtrs |
| Kundannoor Jn , NH 66 | 1 km |
| Maradu International Market | 2.4 km |
| Petta Metro Station | 2.4 km |
| Gregorian Public School | 2.4 km |
| Chinmaya Vidyalaya | 2.8 km |
| VPS Lakeshore Hospital | 3.7 km |
| Thripunithura Railway Station | 3.8 km |
| SH School , Thevara | 4.2 km |
| Vyttila Hub | 4.5 km |
| Cochin Shipyard | 6 km |