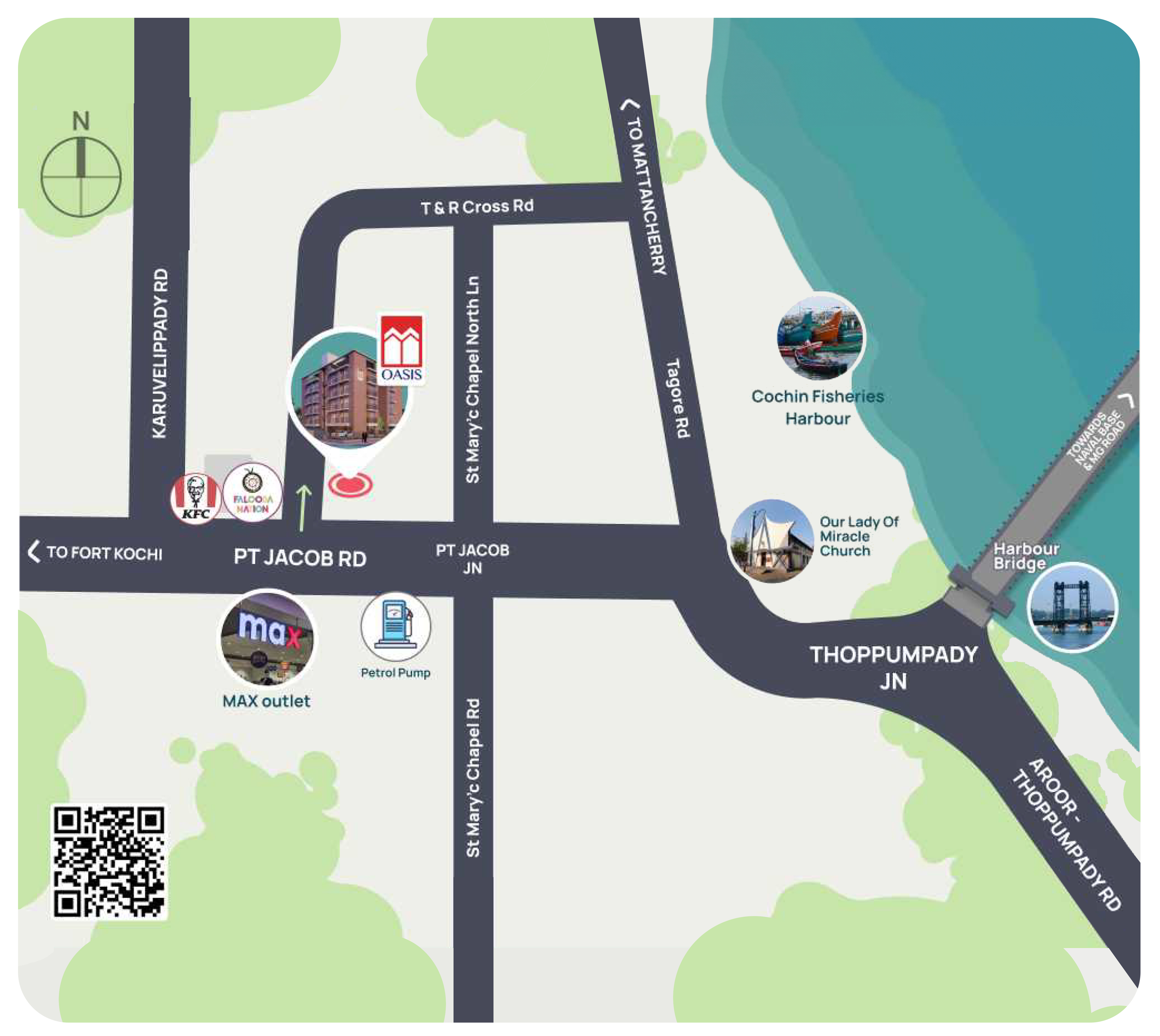| Project Name | : SMS OASIS |
| Status | : Ongoing |
| Building Type | : Residential |
| Total Floors | : Ground + 4 Floor Apartment. 4 Apartments in each floor (1st to 4th Floor) |
| Total No. of Apartments | : 16 |
| Location | : Thoppumpady, Kochi |

Vaastu Compliant Apartments

Rooftop Open Recreation Area

Fitness Centre

Solar Power for Common Area

EV Charging

Fully Automatic Bed-lift with 13-passenger Capacity

24/7 Generator Facility and Round the Clock Water Supply

Spacious Car Parking

Provision for 24-Hour Security

CCTV Camera Surveillance

Biometric Access Control for Main Entrance

Classy, Modern Fittings

Rainwater Harvesting

Guest Parking

Fire Safety Systems

Rubber Fenders in Parking Area

R.C.C. pile foundation.

R.C.C. framed structure.

Made of first quality cement solid blocks of 15 cm wall thickness.

Putty finish and plastic emulsion finish for internal walls and ceiling. Exteriors emulsion for the external walls ( Dulux/Asian/Opus or equivalent ).

Elegantly designed and panelled front doors. Moulded/ flush shutter doors (Jacsons or equivalent) for bedrooms. All frames are made of good quality hardwood/ Architrave Frame. Architrave Frame with laminated Doors for Bathrooms.

UPVC windows and glass panels.

UPVC sliding doors with toughened glass panels.

Ergonomically designed kitchen with polished granite slab and single bowl drain board sink (Diamond or equivalent) and chromium plated taps

Ceramic tiles for floor, Ceramic tile wall cladding upto 6 feet. Concealed plumbing, white colour sanitary wares (Cera/Hindware/Jaquar or equivalent) and Chromium plated fittings. Provisions for geysers in all bathrooms.

Vitrified tiles of Kajaria/Johnson/Simpolo/AGL or equivalent (size 600*600 or above).

Concealed conduit wiring with copper conductor, adequate light and fan points, A/C provision in all bedrooms. 6/16 amps plug points with (Crab-Tree/Legrand or equivalent) modular switches, etc. controlled by ELCB and MCBs with independent three-phase connection KSEB meters.

Optical Fiber Points in Living Room.

Generator back-up for common facilities and designated points in each apartment.

13 Passenger lift (Johnson or equivalent) Stopping on all floors.

Allotted car parking in ground floor.

Firefighting arrangements as per Kerala Building Rules and Fire force requirement. Every floor provided with hose reel box and hose. Additional sprinklers provided in ground floor parking area.

ARD ( Automatic Rescue Device) in Lift, CCTV in Ground Floor

| Bus Stop | 150 m |
| Thoppumpady Jn | 600 m |
| Marina Mall | 950 m |
| Govt. Hospital, Karuvelipady | 1 km |
| St. Sebastian Higher Secondary School | 1.1 km |
| Kendriya Vidyalaya INS Dronacharya | 1.5 km |
| Mattanchery | 2.9 km |
| Chinmaya Vidyalaya, Kannamaly | 3.2 km |
| Mattanchery Ferry Terminal | 3.5 km |
| Naval Base | 3.5 km |
| Dawn Public School | 3.8 km |
| Fort Kochi | 5 km |
| Cochin Shipyard | 5.9 km |
| Sacred Heart College | 6 km |
| Kundannur Jn | 7.5 km |
| Ernakulam South Railway Station | 7.7 km |
| Maharaja’s College Metro Station | 7.7 km |
| Maharaja’s College | 8 km |
| Centre Square Mall | 8 km |
| Forum Mall | 8 km |